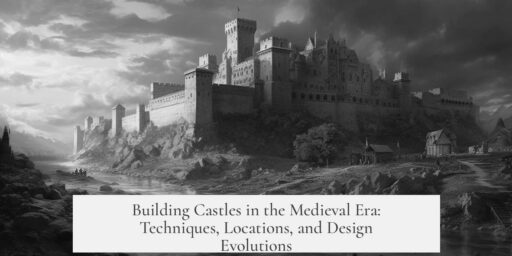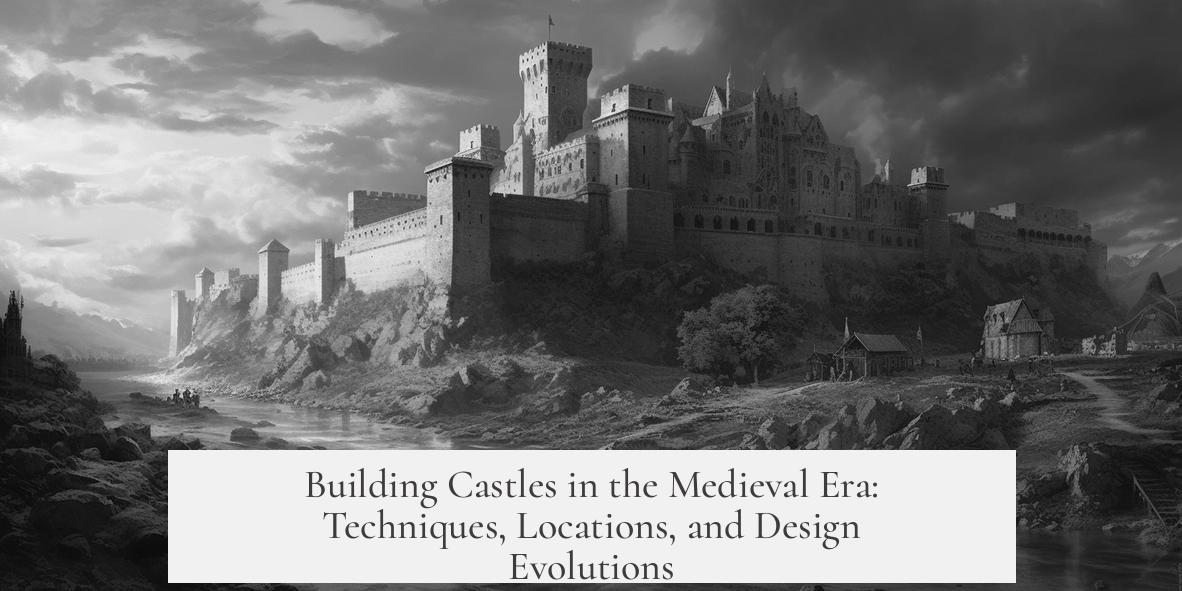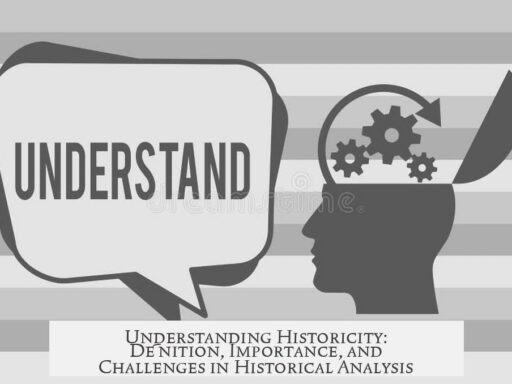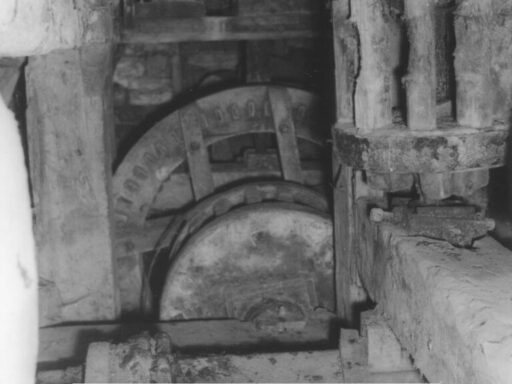Medieval castles were built through varied methods depending on their type, location, purpose, and available resources. The process combined local building traditions with military design, evolving over time in response to siege warfare and strategic needs.
Local castles formed the backbone of medieval defenses. They were common in dangerous regions like southern France, where nearly every village had one. These castles used the same construction techniques as nearby homes and barns. Walls were notably thicker, and towers added for defense. Larger tree trunks provided strong floor and roof beams in important rooms. The labor force was primarily local villagers. Most worked seasonally during less busy agricultural periods. A small group might work full time. This method allowed completion within a few years.
The primary function of local castles was to offer shelter to the lord, their retainers, and the local population during raids. By creating a network of such castles, the region became harder to conquer or plunder. Villagers could retreat quickly, and attackers faced multiple defensive points with clear lines of communication.
Royal and strategic castles were more elaborate and served both military and residential roles. Examples include Windsor Castle in England and Dover Castle, built to dominate important strategic positions such as borders, rivers, or trade routes. These castles were designed by specialist architects and engineers. Skilled paid workers built them using durable materials, mostly stone. Expensive in time and money, their design included thick masonry walls, multiple defensive towers, and complex gatehouses. They functioned as military bases and symbols of royal power.
Key factors influenced where a castle was built. Defensibility was critical. A hilltop or island location was ideal, providing a commanding view and difficult access for enemies. However, the availability of water was equally important. Castles often had wells to supply water during sieges, since without water supply they could not endure prolonged attacks.
Castles were generally placed near population centers such as villages or towns. Sometimes, the villagers relocated closer to the castle for mutual protection. The castle acted as a last defensive stronghold. The surrounding village defenses and castle defenses worked together. Visibility to nearby castles allowed signaling systems to alert allies of threats quickly, enabling coordinated regional defense against raiders.
Castle design evolved significantly through the Medieval period. Early medieval castles often extended from Roman forts, featuring simple yet effective stone walls. The Motte and Bailey design introduced key elements—an elevated mound (motte) with a wooden or stone keep, surrounded by a fenced courtyard (bailey). A ditch or moat enhanced defense. This design became widespread across Europe.
As siege tactics grew more sophisticated, so did castle fortifications. Walls grew thicker and more carefully constructed in stone to resist artillery like trebuchets and later early cannon. Gatehouses became more complex with multiple layers of defense. Some castles added concentric walls and round towers to eliminate blind spots. Larger castles projected wealth and authority beyond pure military utility.
| Castle Type | Construction Method | Labor | Function |
|---|---|---|---|
| Local Castles | Local building techniques, thick walls, timber beams | Seasonal local villagers, few full-time workers | Defend local population, shelter, regional deterrent |
| Royal/Strategic Castles | Stone masonry, specialist design, complex fortifications | Paid specialist craftsmen and laborers | Military base, royal residence, regional control |
To summarize:
- Medieval castles were built using local techniques for smaller castles and specialist methods for royal ones.
- Location emphasized defensibility, water supply, and proximity to populations.
- Construction involved thick stone or timber walls with defensive features evolving over time.
- Labor ranged from local villagers contributing seasonally to skilled paid workers.
- Castle networks ensured coordinated regional defense through line-of-sight signaling.
AskHistorians, How Were Castles From the Medieval Period Built?
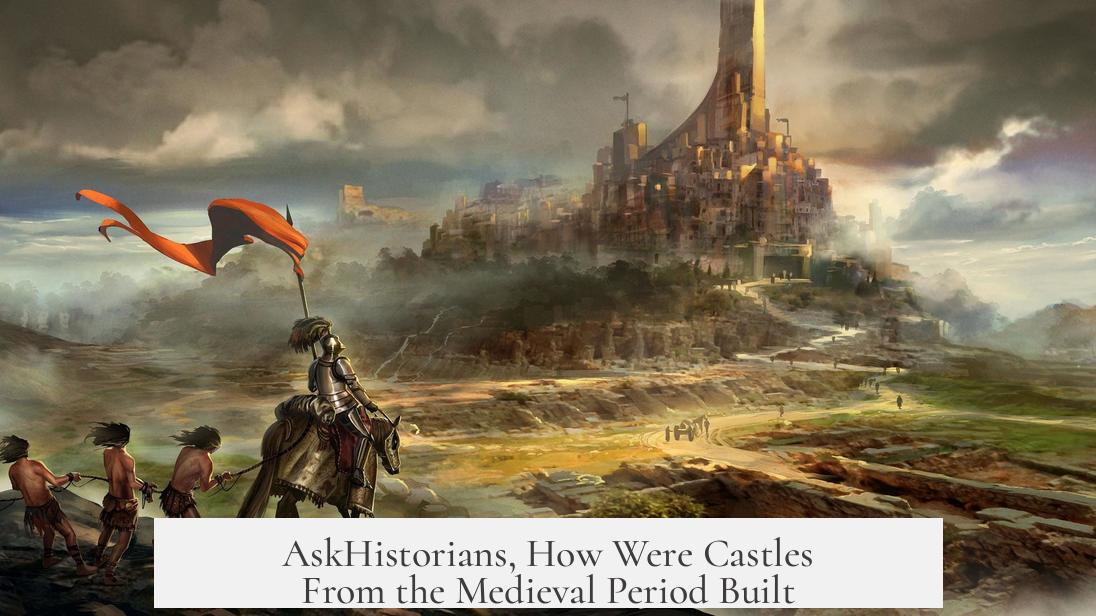
Medieval castles were built using a mix of local skills, strategic planning, and evolving military needs. They ranged from simple local fortifications to grand royal strongholds, each serving unique roles in defense and authority projection. Now, let’s unpack how these impressive structures actually came to be.
Local Castles: The Neighborhood Watch of Medieval Times
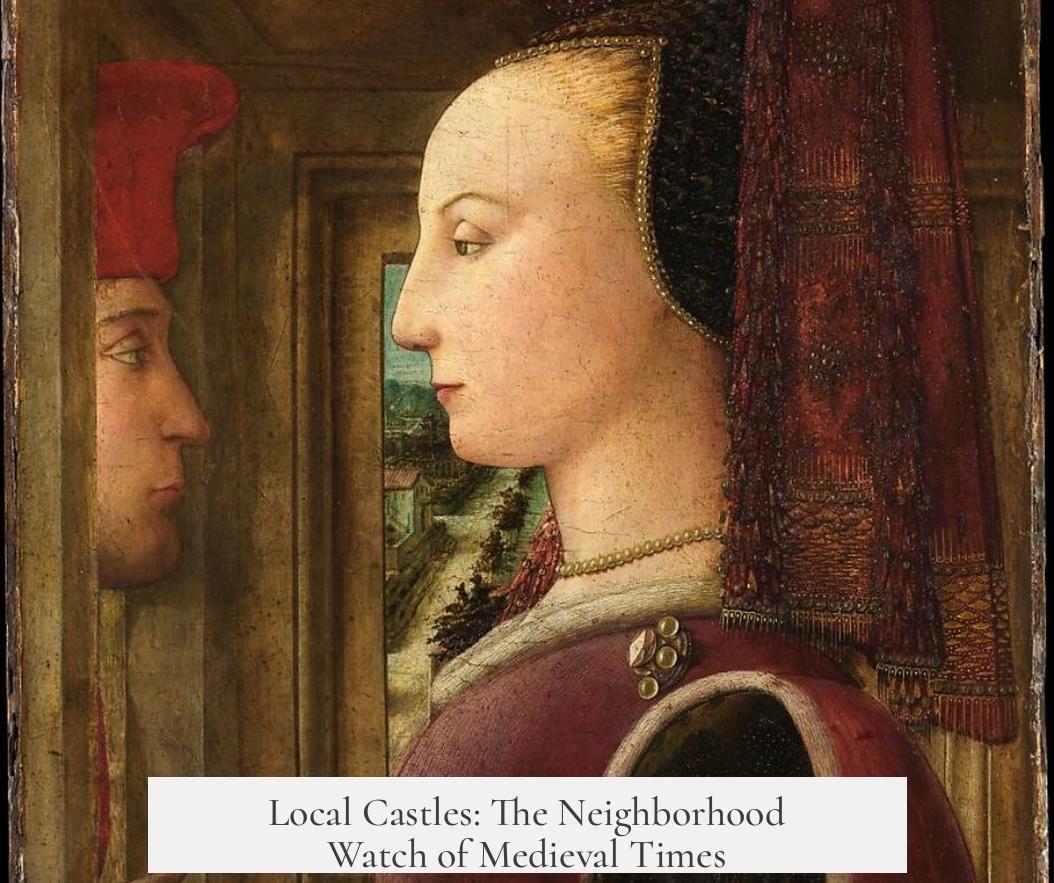
First off, imagine a medieval village in the South of France. Danger lurks beyond the fields—bandits, rival lords, wild animals. What to do? Build a local castle. These were the most common types of castles, designed to offer basic defense to a community.
Local castles weren’t built by royal decree or lavish budgets. Instead, villagers built them using the same methods they used for their houses or barns. The twist? Walls were thicker, rooms larger, and towers sprouted here and there.
Curious about who did the work? Most villagers pitched in during farming downtimes. They weren’t professional masons or carpenters, just farmers wielding hammers instead of scythes. A handful of full-time workers kept things on track, and a few years later, voilà, a modest fortress stood tall.
The local lord or knight lived inside. When trouble brewed, villagers hustled to the castle’s shelter. Together, these local castles formed a defensive web that made raiding a risky proposition. It was community protection with walls as shields.
Royal and Strategic Castles: The Heavy Hitters
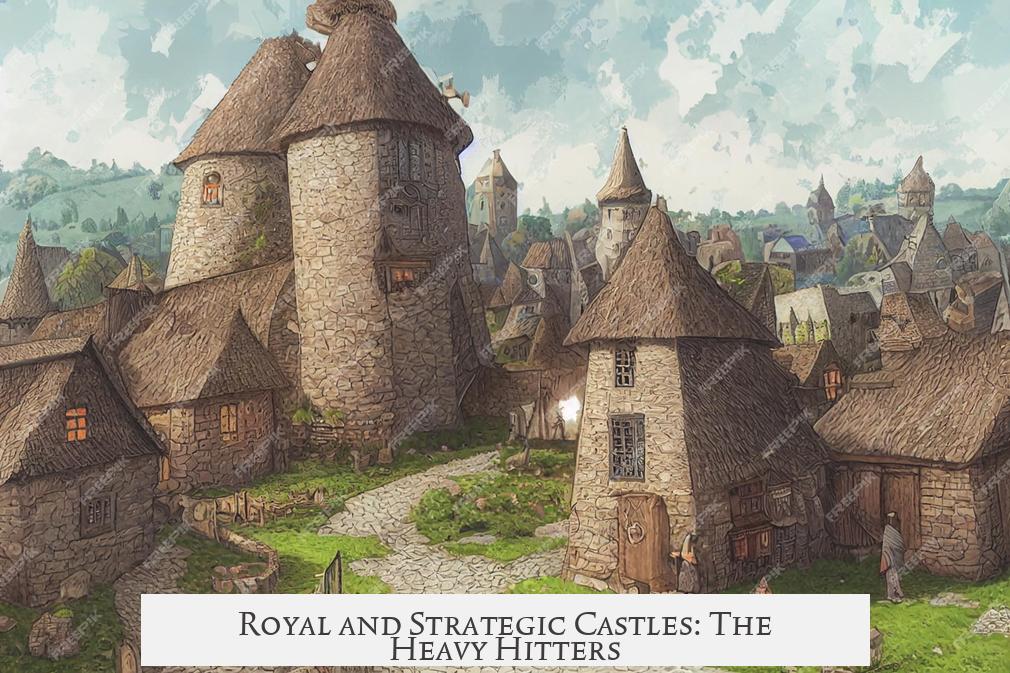
On the other end of the spectrum, royal castles stand out. Think palaces and fortresses combined. Windsor Castle in England is a prime example, mixing grandeur and formidable defense. Then, you have strategic castles, like Dover Castle, designed to guard critical spots or entire regions.
Unlike local castles, royal and strategic ones demanded expert design and skilled labor. Architects and master builders drew up detailed plans. Construction crews consisted of paid masons, carpenters, and laborers with specialized know-how. It cost a pretty penny, reflecting the castle’s significance.
These castles weren’t mere shelters; they were statements—symbols of power, wealth, and political dominance. Their massive stone walls and complex defenses broadcasted strength, making enemies think twice before showing up uninvited.
How Did They Choose Where to Build?
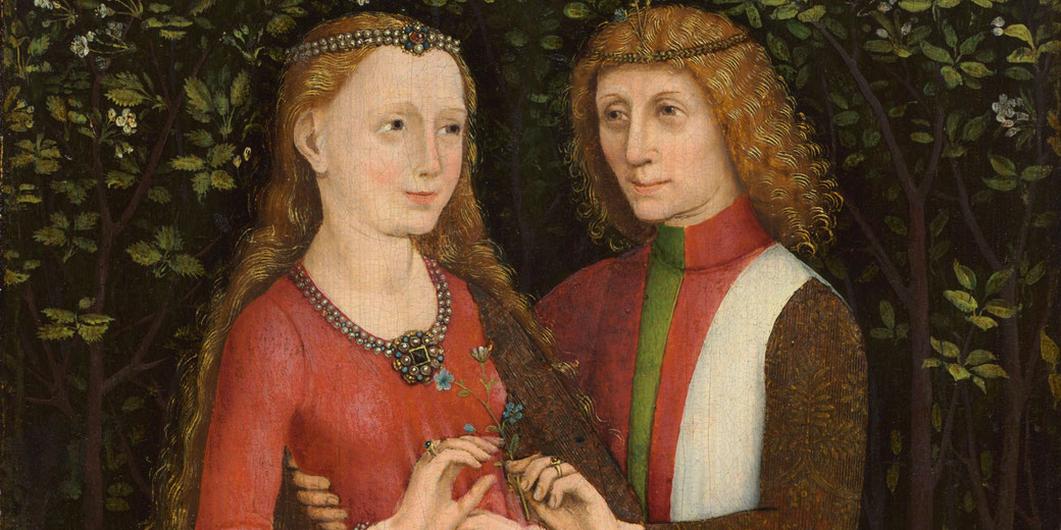
Location mattered as much as construction technique. The right site could make or break a castle’s effectiveness.
- Water Supply: A castle without water is just a fancy stone house. Wells were essential. During sieges, access to fresh water could mean survival or surrender.
- Defensibility: Hilltops, islands, or places near streams used to form moats were prime real estate. Notably, they avoided spots overlooked by higher ground where siege engines could rain havoc.
- Proximity to Population: Castles often nestled near or within villages. This allowed villagers to seek refuge quickly or let the whole area band together in defense.
- Visibility: A castle needed line-of-sight to neighboring forts for signaling enemy movements, often via fires or flags. Communication was key in a landscape ripe with potential threats.
Evolving Designs: From Fortresses to Fortified Palaces
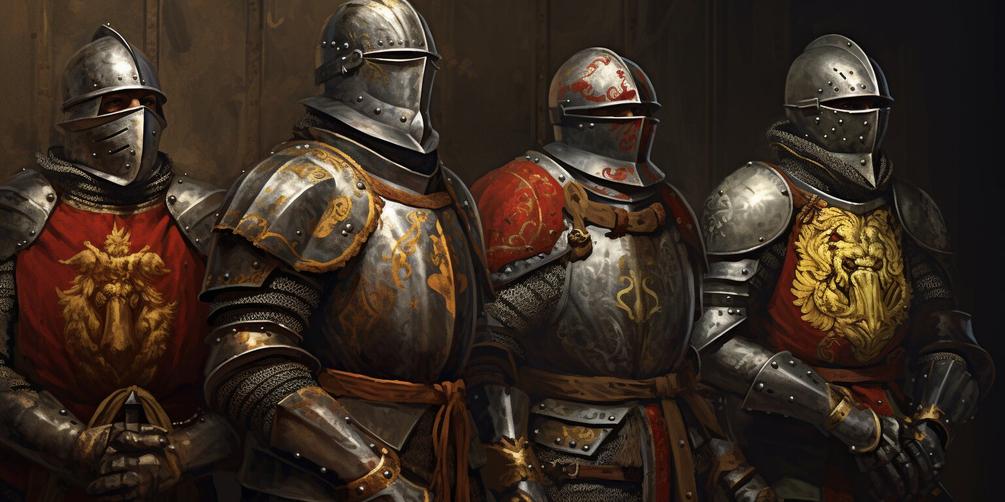
Medieval castles didn’t spring from nowhere. They evolved over time, reflecting changes in military technology and society.
The earliest castles owe much to Roman fortresses. Some early medieval strongholds basically extended or mimicked Roman designs—simple stone walls and defensive shapes.
Then came the motte-and-bailey design, which you can think of as the medieval starter pack. A raised mound (the motte) crowned with a wooden or stone tower, surrounded by a bailey or courtyard enclosed by a palisade and ditch. This design introduced basic concepts still relevant today: a central keep, defined perimeter, and obstacle-laden surroundings.
But when siege warfare grew nastier, castles kept pace. Walls became thicker and taller, built from carefully cut stone, not just timber. They looked impressive, projecting power and intimidating foes, even if the added toughness sometimes offered limited practical defense against improved siege tactics.
Lessons from Medieval Castle Building
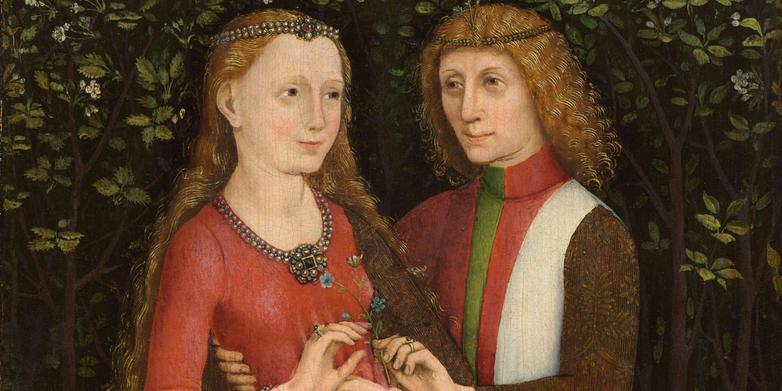
What can modern readers glean from medieval builders? The combination of community effort, strategic site selection, and evolving technology shaped these castles.
Consider local castles: they were practical, using local resources and manpower. This sheds light on how communities adapted their techniques for defense without fancy blueprints or armies of specialists. If you want to embark on a DIY fortress project today—okay, maybe just a garden shed—starting with familiar methods and scaling up works fine.
Royal castles remind us that expertise and investment matter when stakes are higher. Specialists, proper materials, and planning can turn a basic fort into a palatial symbol of rule and might. It’s a lesson in matching resources and skills to objectives.
The location criteria still apply. Businesses today consider accessibility, visibility, security, and resource availability for their sites. Medieval builders nailed it centuries ago.
Final Thoughts: More Than Stone and Mortar
Medieval castles were much more than piles of stone. They embodied social order, defense strategy, local economy, and political clout. From farmer-built local refuges to architect-planned royal fortresses, they speak to human ingenuity facing threats head-on.
Next time you look at a castle ruin or tourist site, remember the diverse stories behind those walls: the farmers working after harvesting crops, the specialists drafting blueprints, and the strategic minds picking perfect spots on a hill. Castles stand as enduring reminders of how people build, protect, and govern.
Ready to channel your inner medieval architect? Maybe start with a well-placed treehouse first—no moat needed.
