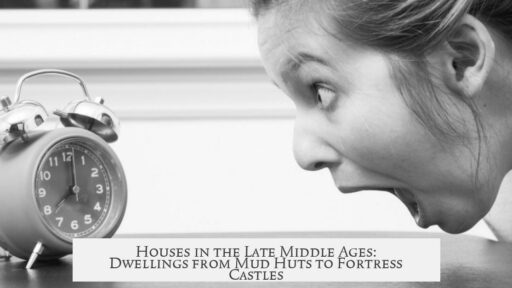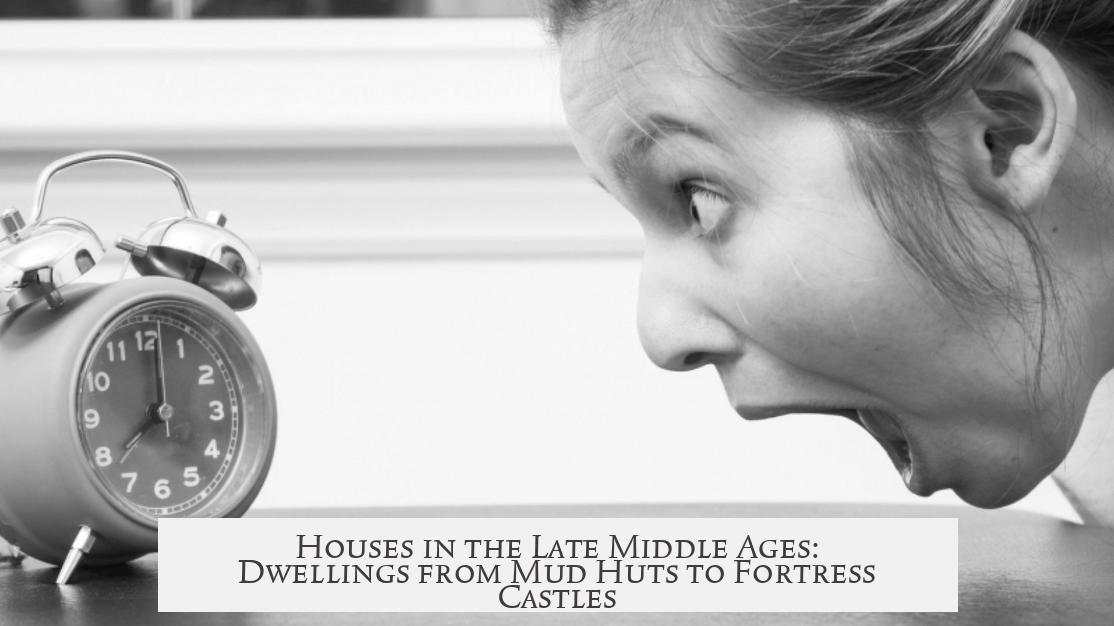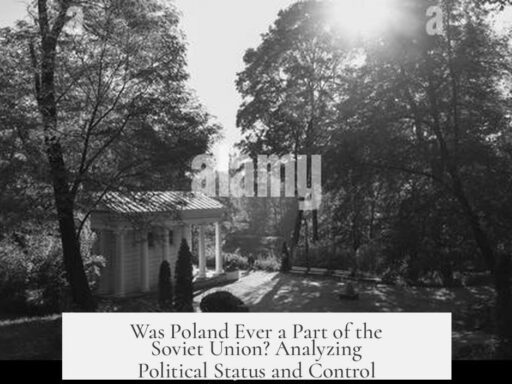Houses in the late Middle Ages varied significantly based on social status, location, and available materials, reflecting the era’s economic and environmental conditions.
For peasants and poorer people, homes were simple and functional. Typically, peasants lived in one-room huts. In plains regions, these huts were mud-built with thatched roofs. In mountain areas, logs formed the main walls. In some cases, people dug burrows into the ground, which helped with insulation during cold winters.
Interiors of peasant homes were sparse. Furniture was minimal, usually including a three-legged stool and a straw bed covered with a leather toss. Often, the family shared their living space with farm animals. A shallow fire pit at the center of the floor provided heat and cooking facilities. Homes had no glass windows, both because of the cost and because large openings caused heat loss. Instead, smoke escaped through a hole in the roof. Iron cooking pots and pans were common.
The majority of Europeans in the 13th and 14th centuries were peasants, making such dwellings the most common. These peasants were generally small entrepreneurs, working their lord’s land and paying taxes usually in coin, rather than purely subsistence farmers.
Gentlefolk and lesser nobility lived in more elaborate homes. Their houses often had two or three rooms. While smaller houses might still use mud or wood, larger ones were built from stone or brick. These homes featured small windows, shingled roofs, and ovens with chimneys. Large basements served as storage areas.
Manor houses resembled small castles. They had elaborate entrances to signify status. Noble families occupied private quarters, but servants typically slept in the Great Hall. These homes symbolized wealth and power.
Castles were primarily military structures but often included residential areas. They were large stone buildings containing staircases, bedrooms, hallways, privies, storerooms, barracks, chapels, and gatehouses. Despite their grandeur, castles tended to be cold, drafty, and dusty places.
The king’s residences differed from fixed homes. Kings traveled frequently between noble houses and monasteries, reinforcing alliances and commanding armies. Their official residences were seldom permanently occupied.
The growing middle class lived in houses made primarily from brick or timber. Stone was the best building material but also the most expensive. Church and state buildings, as well as aristocratic homes, frequently used stone. Brick was cheaper and widely available in areas with good clay deposits. Timber-framed houses were common in urban centers, especially where wood was plentiful. These houses had wooden frames filled with materials like wattle and daub or masonry. Timber framing was less costly and well-suited for city construction.
Some lower middle-class or poorer urban dwellings used earthen materials such as cob or adobe. These constructions required less specialized skill and used locally available dirt, making them affordable and practical. In northern Europe, cob was common; adobe appeared in Mediterranean and Middle Eastern regions.
Regional differences shaped house construction. Scandinavia and Eastern Europe favored log cabins, especially where timber was abundant. These cabins required coniferous wood and were more costly unless built from nearby resources. They were often seen as poor rather than quaint by other Europeans.
Sod houses were used in treeless, colder regions like Iceland. These were built from sod blocks with scarce timber supporting the roof. In the Mediterranean, stone houses were far more typical, especially around Austria and Bavaria.
In Eastern Europe, especially in Wallachia and Moldova, houses were often temporary due to frequent invasions. People lived in simple holes in the ground covered with hay. In safer regions like Transylvania, stone or brick houses similar to those in Germany or Hungary were common. Permanent structures in Wallachia and Moldova became widespread only in the 17th century.
Towns grew quickly during the late 13th and 14th centuries. Urban homes often had shops on the ground floor with living spaces above them. These buildings were wooden with thatched roofs. Streets became narrower with houses tightly packed, leaving narrow passages just 3-4 feet wide between buildings. Fire was a significant risk in such close quarters.
Windows across social classes were small. Beyond the cost of glass, small windows limited heat loss in winter, crucial for conserving warmth inside.
| Social Group | Materials | Structure | Features |
|---|---|---|---|
| Peasants and Poor | Mud, logs, thatch | One-room huts or burrows | No glass windows, shared space with animals, fire pit in floor |
| Gentlefolk and Nobles | Wood, mud, stone, brick | Two to three rooms, manor houses | Small windows, chimneys, basements, elaborate entrances |
| Middle Class | Brick, timber-framed, cob/adobe for less wealthy | Urban homes with shops | Narrow streets, small windows, fire risk |
| Castles | Stone | Large fortified structures | Multiple rooms and facilities; drafty and cold |
- Most common homes were simple, one-room huts or burrows for peasants.
- Noble homes included stone manor houses with multiple rooms and features like chimneys.
- Castles combined military functions with noble residences but were uncomfortable.
- The middle class favored brick and timber-framed houses, especially in cities.
- Regional variations depended on available materials—log cabins in Scandinavia, sod houses in treeless areas, stone in Mediterranean.
- Windows stayed small to reduce heat loss and because glass was expensive.
- Urban houses were close together with shops below living spaces, raising fire risks.
Houses in the Late Middle Ages: From Mud Huts to Castle Keeps
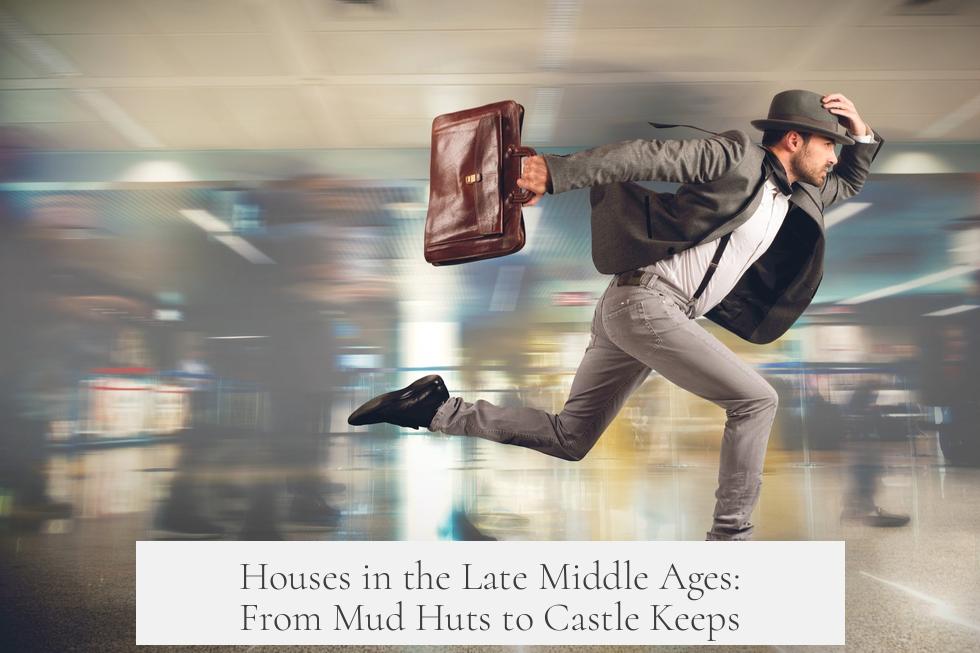
If you picture a medieval house, what pops into your mind? Stone castles, grand manor houses, or maybe humble mud huts? It turns out that houses in the late Middle Ages were just as diverse as the people living in them. So, what did people really live in during this time? From peasants to kings, houses varied widely in materials, style, and purpose.
The late Middle Ages, roughly spanning the 13th and 14th centuries, were a time of social complexity and architectural variety. Understanding the housing of this period means looking through the lens of social class, geography, and function. Let’s journey through the homes of the day, layer by layer.
Peasants and Poor People’s Dwellings: The Humble Abode
The vast majority of medieval Europeans were peasants. Their houses were humble and practical. For the average peasant, the house was a simple affair: a one-room hut made of mud or logs, depending on the region.
Take the plains, for example. Here, the typical peasant’s home was a mud hut with a thatched roof. The construction was basic but effective. In mountainous areas, logs replaced mud to suit the abundant timber supply. Some peasants even lived in burrows dug into the ground, which provided natural insulation from harsh winters.
Inside, the peasant’s home was spartan. Furniture was minimal—maybe a three-legged stool and a bed stuffed with straw and topped with a tough leather toss. There were no windows, primarily because glass was expensive and large openings let in the biting cold. Cooking fires blazed in shallow pits in the middle of the floor, with a hole in the roof serving as a smoke exit. Often, the same space housed the family’s animals, doubling as barn and home.
Sound cramped? It was. But these homes were tailored to survival and affordability. Peasants were far from lazy; they had to be careful with resources. Interestingly, peasants weren’t always destitute. Many were self-employed farmers working lands for lords, paying taxes largely in coins by this time, which hints at a more nuanced economic status than just ‘poor’.
Gentlefolk and Noble Dwellings: Comfort Beyond the Crowd
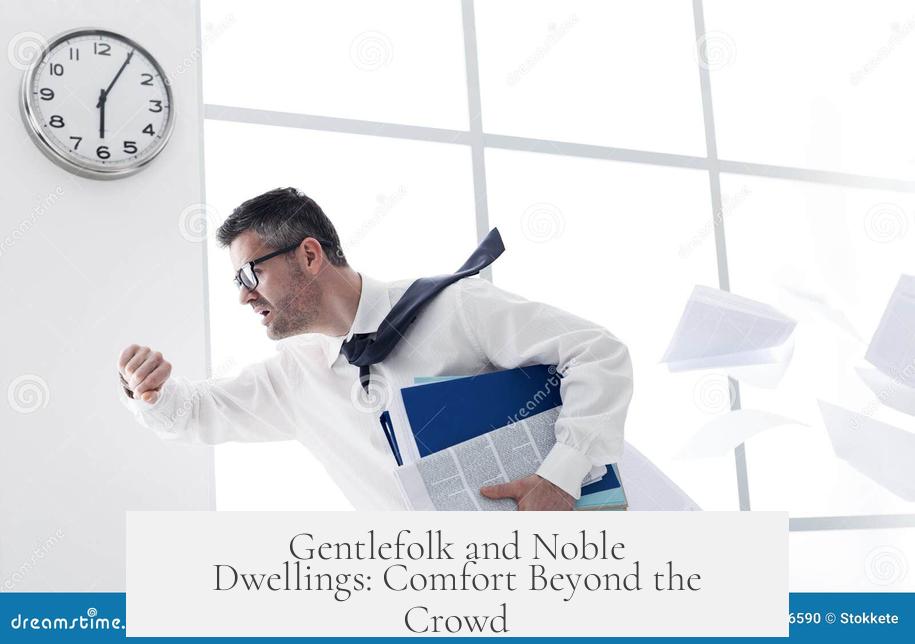
As we step up the social ladder, living arrangements get a bit more complicated. Gentlefolk typically inhabited two or three-room houses. Depending on wealth, these homes ranged from mud or wood to sturdy stone or brick—materials that conveyed status.
Manor houses were grander, miniature castles designed to impress. Entryways were ornate, emphasizing the importance of the family within. Inside, there were private quarters solely for the noble family, unlike peasants who shared their living space with animals. Servants lodged in the Great Hall, a common meeting space that also functioned as a sleeping area.
These homes featured shingled roofs and small windows, not just a style choice but a practical response to heating concerns. They often included ovens with chimneys, a step up from open fires, improving air quality indoors. And storage needs? Manors had large basements, crucial for preserving food and goods through harsh seasons.
Castles: Fortresses and Homes Rolled into One
Castles sit at the pinnacle of medieval dwellings. But don’t get the impression these were just palatial homes; many castles were fortified military structures first and houses second.
Castles served dual purposes. Some were purely military with keeps and fortifications, built to protect. Others had mixed functions, offering living quarters alongside defense. The lord’s living spaces resembled those of noblemen but on a larger, more imposing scale.
Inside the stone walls lay a labyrinth of staircases, bedrooms, hallways, storage rooms, and chapels. They also contained barracks for knights and a gatehouse. Despite their formidable appearance, castles were not cozy homes. They were drafty, cold, and often dusty. A huge castle, yes, but comfort wasn’t their primary goal.
Royal Residences: The King’s Roaming Palace

The king’s life was anything but stationary. Royal residences existed but the king and his close suite rarely lingered in one place for long.
Instead, the king traveled the realm, moving from noble homes to monasteries. This constantly moving court was practical for governance and politics. It built relationships across the land and helped muster armies when necessary. A king’s residence was thus less a static palace and more a mobile throne.
Middle-Class Housing: The Burgeoning Urbanites
The middle class lived in homes sized and built between peasants’ huts and noble manors. Their houses depended heavily on culture and local materials but typically featured brick or timber framing.
Stone was the top-tier material but expensive due to quarrying, transport, and skilled labor needed. Aristocrats and institutions like the church were the main stone builders. By contrast, brick was cheaper, abundant, and easy to produce locally in clay-rich areas. This made brick common for middle-class homes, especially in urban settings.
Timber framing, or half-timbered construction, was widespread. These homes used wooden skeletons filled with wattle and daub or masonry, producing striking facades. This method was practical where timber was plentiful and allowed for speedy urban growth.
If money was tight, earthen dwellings like cob or adobe offered a practical alternative. Cob was common in northern Europe, adobe in the Mediterranean, with rammed earth popular in East Asia. These homes could range from lower middle class to even upper-middle class depending on material availability and local customs.
Regional Variations: Nature and Tradition Shape Homes

Europe’s diverse landscape created distinct home styles. In Scandinavia and Eastern Europe, log cabins were widespread due to abundant conifers and local traditions. These used entire logs, unlike timber framing which used beams and infill.
Sod houses appeared in tree-scarce regions like Iceland. These used turf blocks for walls and minimal timber for roofing, displaying adaptation to scarce wood supplies.
In Mediterranean regions, stone houses dominated due to warmer climates and the availability of local stone. You’d spot these in Austria or Bavaria, too, where stone was favored for durability.
Eastern Europe saw greater contrast. In Wallachia and Moldova, homes often were rudimentary—holes in the ground covered with hay, designed as temporary shelters due to frequent wars and scorched earth tactics. Meanwhile, safer Transylvania featured permanent stone or brick houses like those in Germany or Hungary. Permanent peasant homes in Wallachia and Moldova appeared mostly after the 17th century.
Urban Housing: Life Above the Shop
The rapid urbanization of the late 13th and 14th centuries transformed how people lived in towns. Narrow streets packed with tightly spaced houses became the norm, especially in German and Polish cities.
Shop owners commonly lived above their wood-framed shops, often with thatched roofs. This setup was practical, combining commercial and domestic life but carried a real fire hazard. The narrow 3-4 foot passages between buildings cast the crowded claustrophobic spell typical of medieval towns.
Why So Small: Windows and Warmth

You’ll notice medieval homes had tiny windows or none at all—this wasn’t just a status thing. Glass was expensive, sure, but bigger windows posed a problem: more cold blows in during winter. Keeping homes warm was a huge task, especially since insulation was minimal and heating inefficient.
Thus, small windows balanced light and warmth, helping residents conserve precious fuel. In a way, the medieval house was an early thermal efficiency project—just without the fancy gadgets.
Wrapping It Up: Lessons from Medieval Dwellings
The world of late medieval houses is one of clear pragmatism mixed with social cues. Architecture reflected status and function as much as material availability. Peasants and poor folk built to survive, nobles built to impress, and everyone adapted to their environment. Houses were living things, responding to cold winters, war, politics, and economics.
Next time you picture a medieval home, think beyond stone castles. Imagine the warm glow from a peat fire smoking out a humble mud hut. Picture a noble’s stone manor brimming with life and balk at the cold, drafty castle halls. Each dwelling tells its own story of the time—and these stories shape how we understand the Middle Ages today.
So, what type of medieval home would you pick? A cozy hut where you live close to nature? Or a stone manor filled with servants and secrets? Whatever the choice, houses in the late Middle Ages reveal how people lived, struggled, and thrived in their own unique ways.
